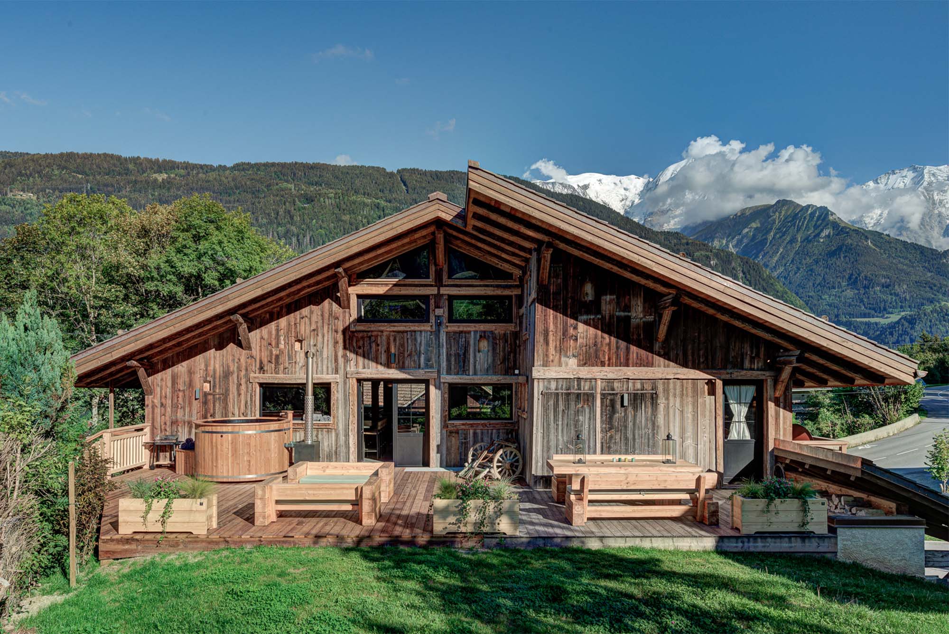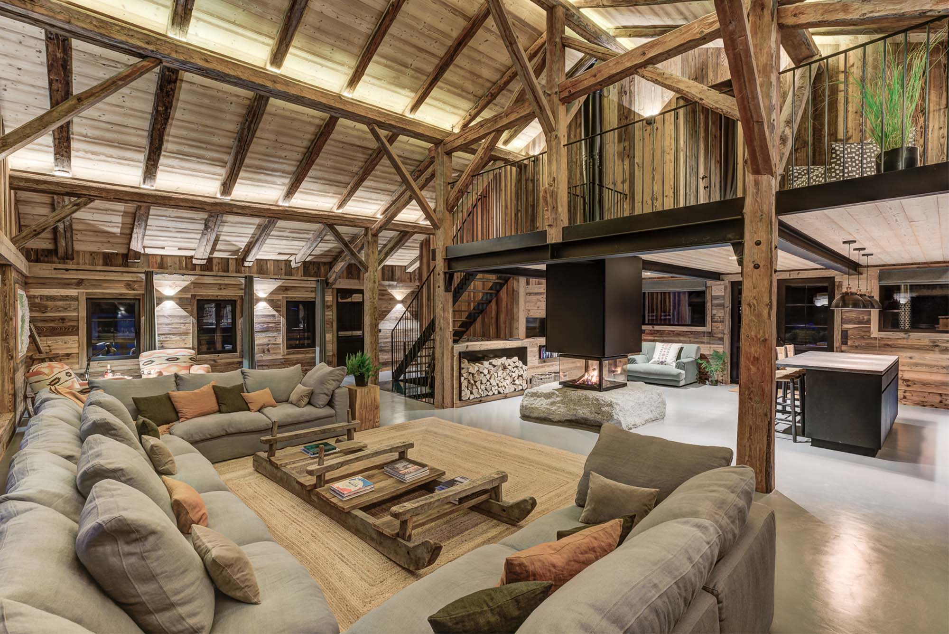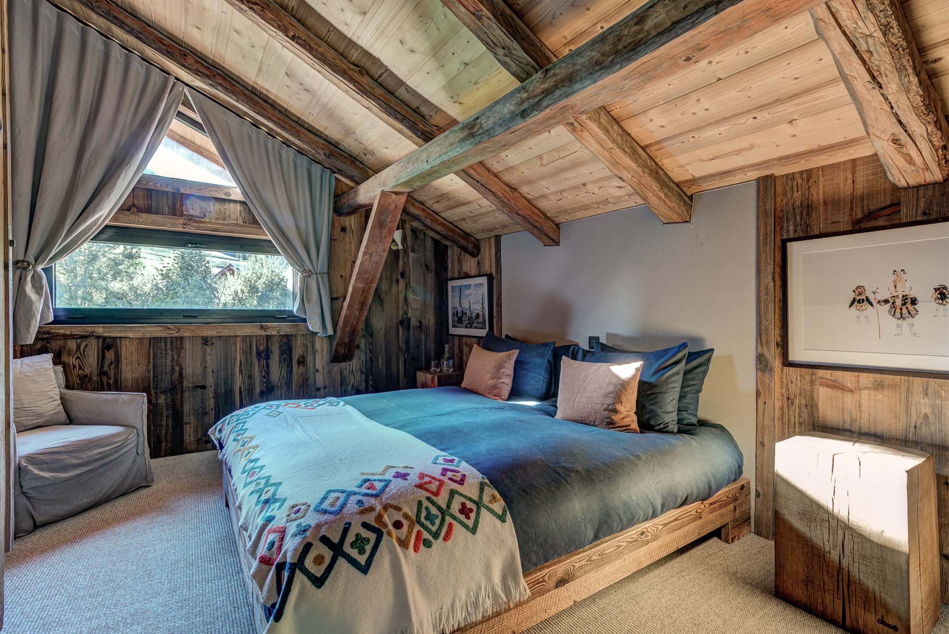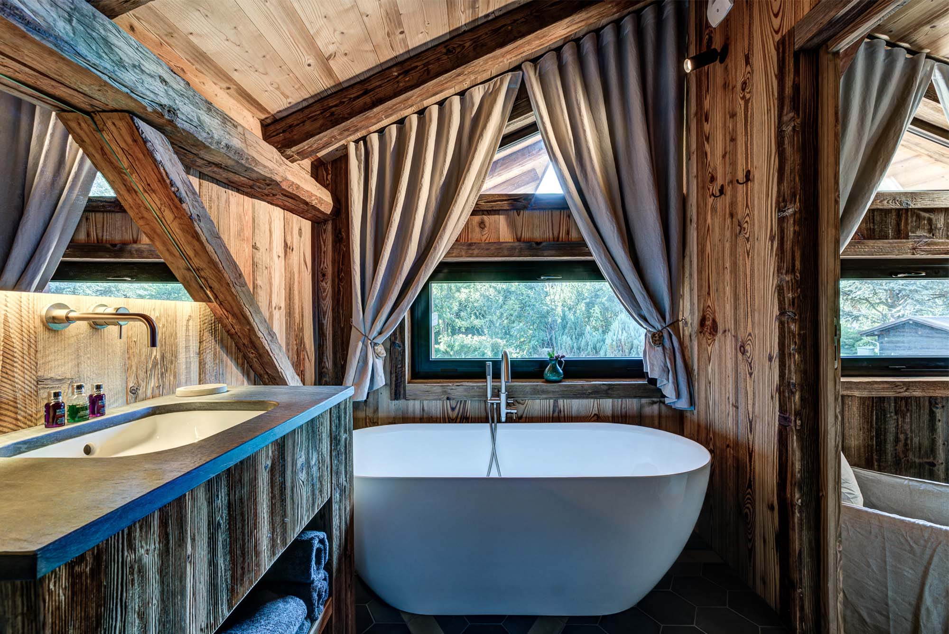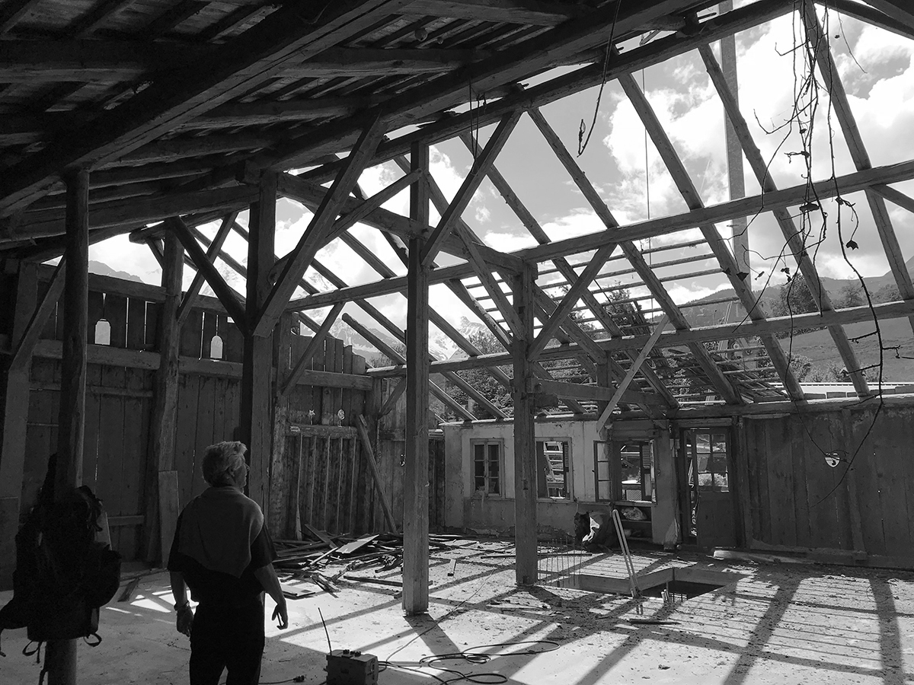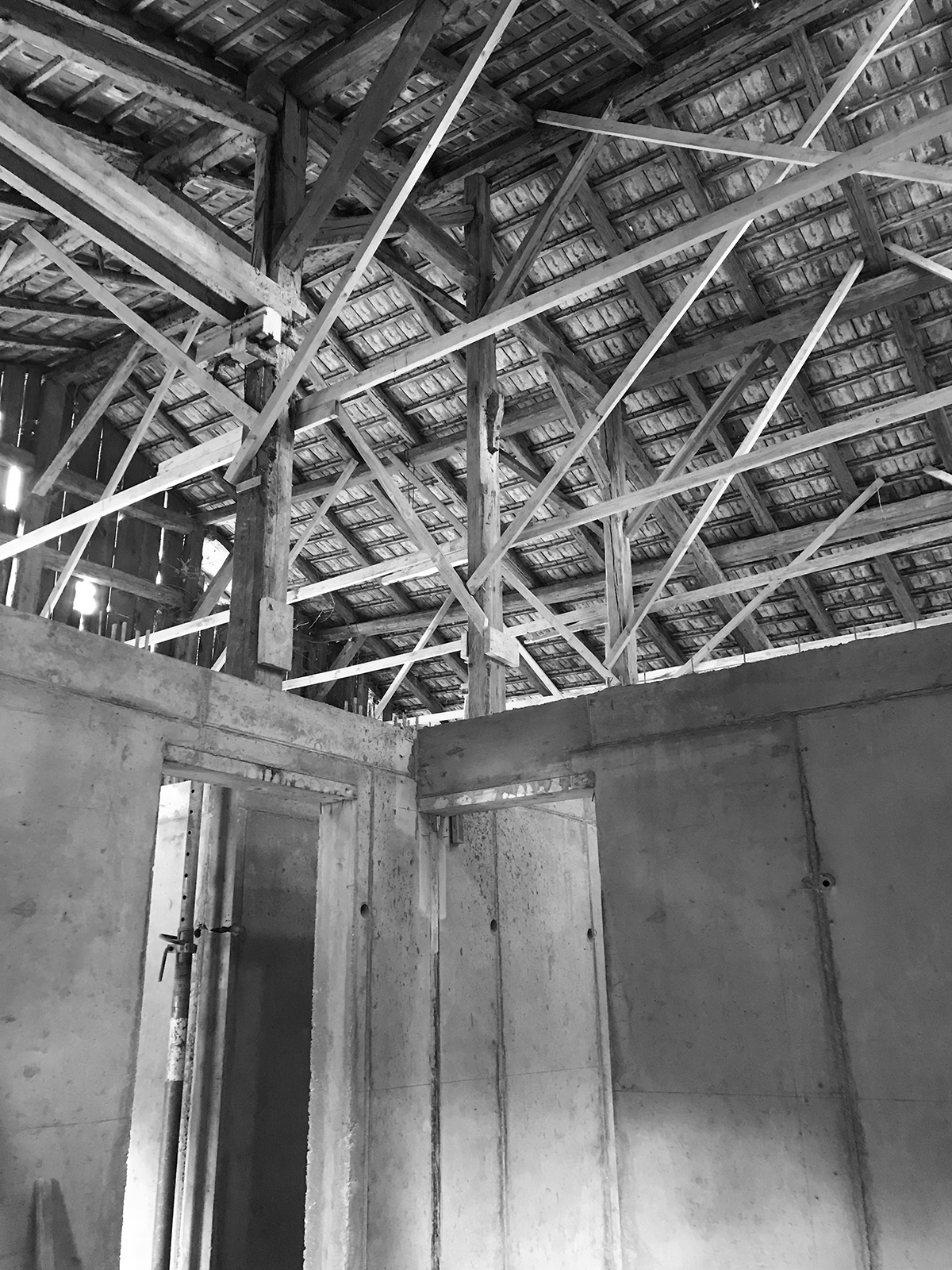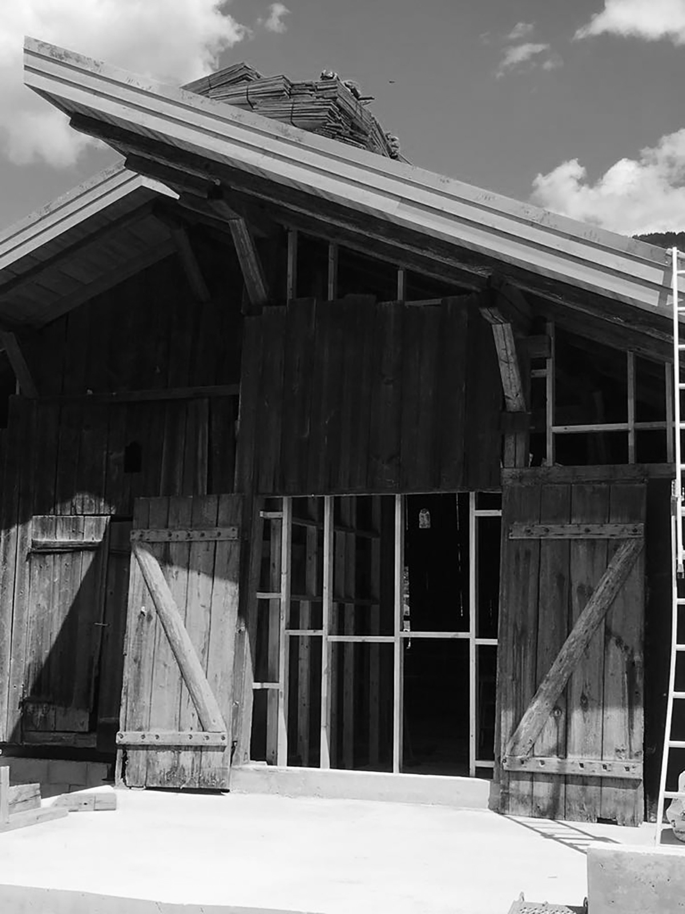PROJECT
Private Client
BUILD TYPE
Full Renovation
NUMBER OF UNITS
1
PROJECT
Following a long site sourcing process, we secured the old Ferme off market and secured a planning consent for a full renovation into a 4 storey chalet. A full strip out allowed the design to benefit from the huge volumes and views across to Mont Blanc. Sleeping 16 people the contemporary internal design was tailored to accommodate for entertainment on a grand scale.
ROLE
Conducting the site search, sourcing the property off market with our architect and securing a permit for the works. In parallel, completing the detailed interior design plans and specification, managing the site sub-contractors, overall budget and FF&E install.

